Carrie Lightburn
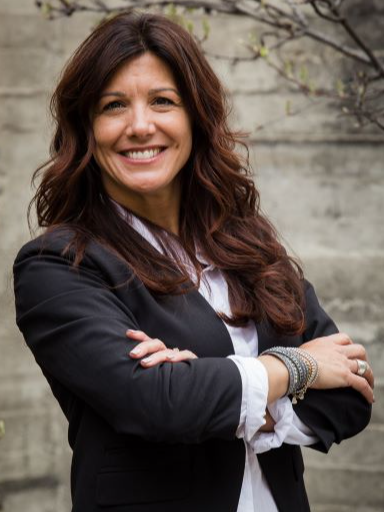
Real Estate Agent
Mobile: 250.421.3629
Phone: 250.426.8211
Selling Real Estate in the East Kootenay's
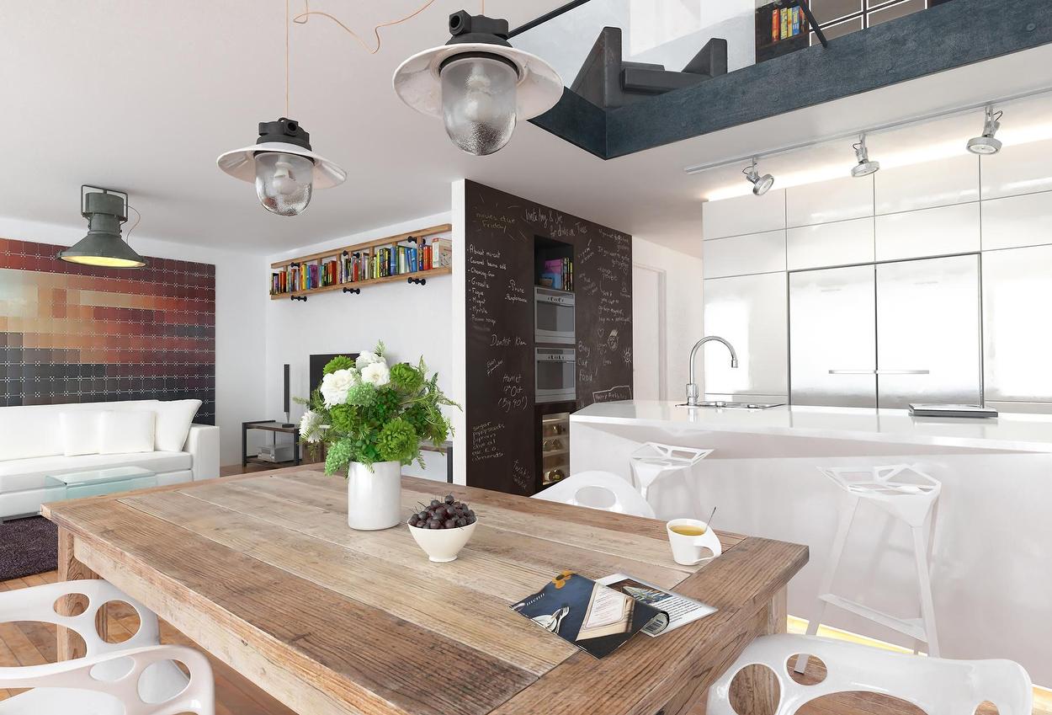
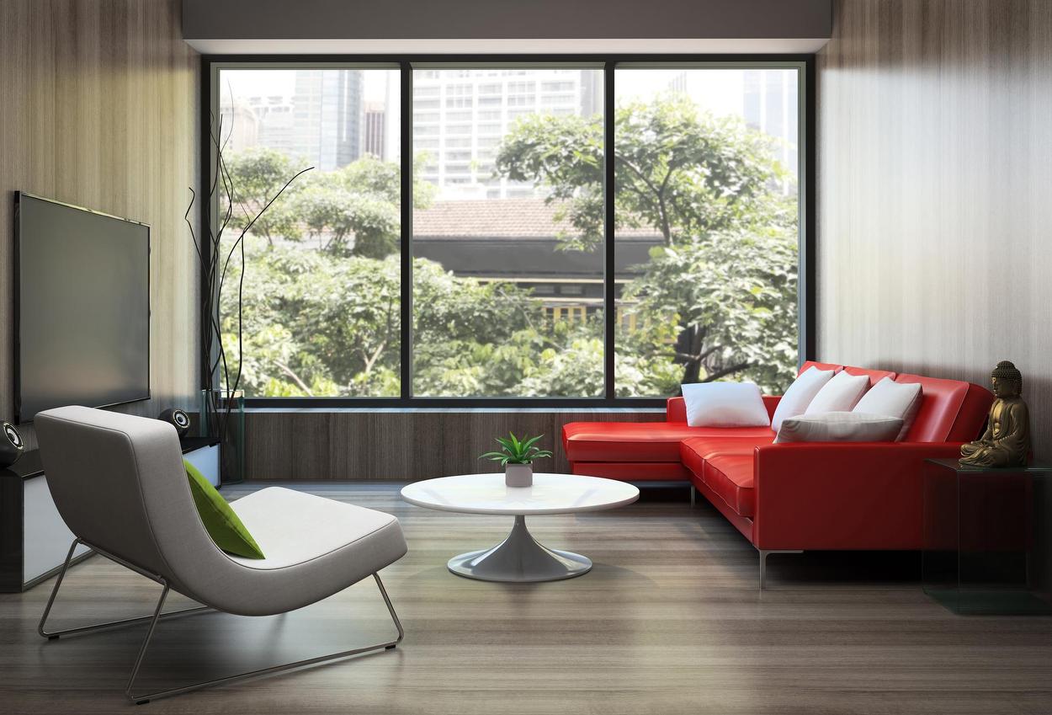
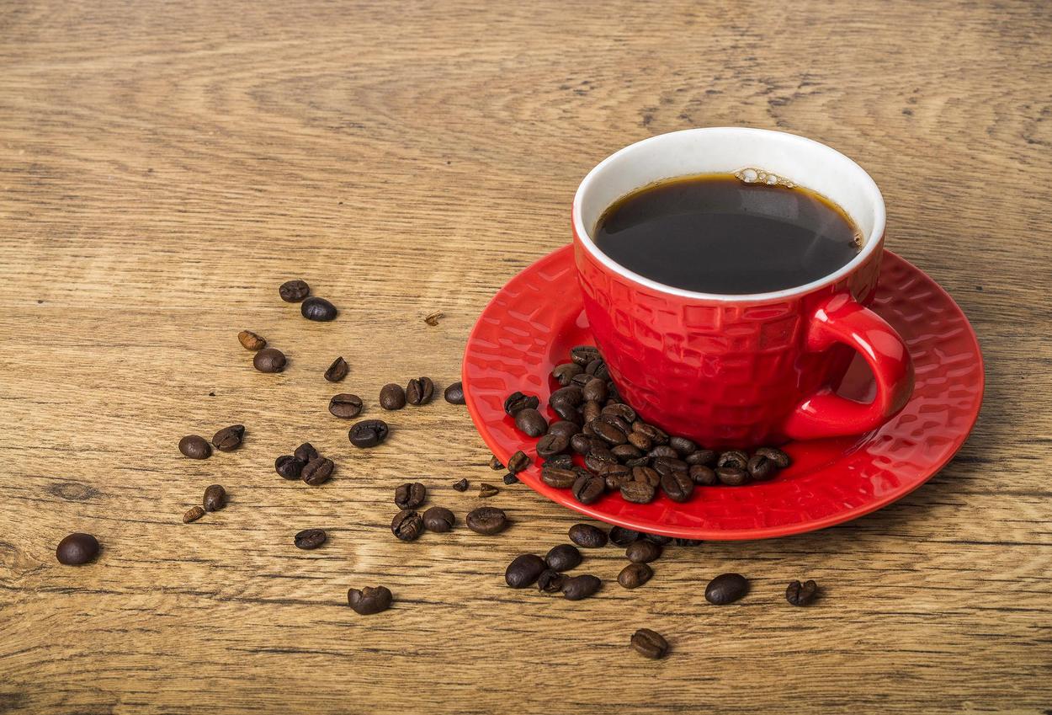
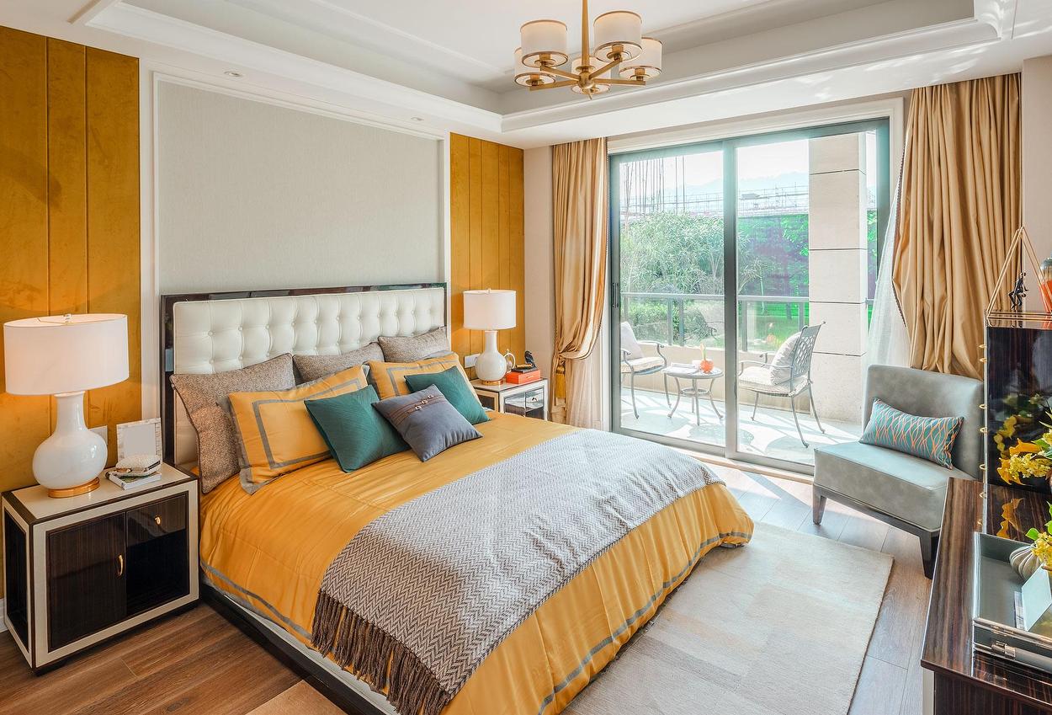
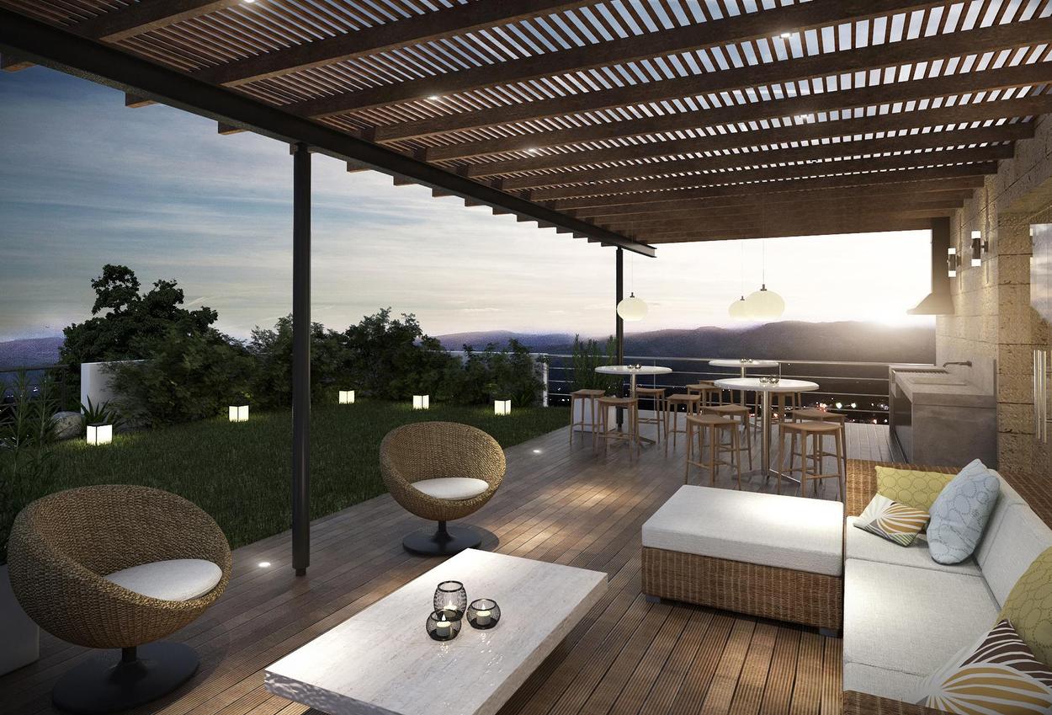
Listings
All fields with an asterisk (*) are mandatory.
Invalid email address.
The security code entered does not match.
$1,588,000
Listing # 10353268
House | For Sale
6320 Robert Road , Jaffray, BC, Canada
Bedrooms: 4
Bathrooms: 3
Welcome to 6320 Robert Road!! This beautiful 3600 sqft Executive bungalow sits on a fully finished ...
View Details$667,000
Listing # 10353744
House | For Sale
6780 Mead Road , Jaffray, BC, Canada
Bedrooms: 3
Bathrooms: 1
Discover your own private sanctuary just 400m from Rosen Lake public access and steps from the ...
View Details$1,495,000
Listing # 10352522
House | For Sale
3053 Wardner Fort Steele Road , Fort Steele, BC, Canada
Bedrooms: 4
Bathrooms: 2+1
This property embodies "all the things" that make up the Kootenay lifestyle. An exceptional ...
View Details$125,000
Listing # 10352107
Vacant Land | For Sale
SL50 MARCER Road , Lake Koocanusa, BC, Canada
Lakeview Terrace offers some of the best panoramic views of the mountains and lake in the entire ...
View Details$399,000
Listing # 10352114
Vacant Land | For Sale
8981 Jaffray Baynes Lake Road, 1 , Baynes Lake, BC, Canada
Discover the crown jewel of Koocanusa Village, Lot #1 – both literally and figuratively the #1 spot ...
View Details$130,000
Listing # 10352074
Vacant Land | For Sale
6374 TIE LAKE SHORE N Road, 15 , Jaffray, BC, Canada
What are your plans for Summer???? Welcome to Sunshine Bay!! This quaint little RV park sits across ...
View Details$649,000
Listing # 10350084
House | For Sale
2320 30TH Avenue , Cranbrook, BC, Canada
Bedrooms: 2
Bathrooms: 1
This is a really unique opportunity to own residential acreage right in the heart of Cranbrook, BC. ...
View Details$498,000
Listing # 10350065
Vacant Land | For Sale
6721 Audia Road , Jaffray, BC, Canada
Escape to the west side of Rosen Lake, where this .34-acre corner lot offers the perfect blend of ...
View Details$998,000
Listing # 10345807
House | For Sale
7956 Foothills Drive , Mayook, BC, Canada
Bedrooms: 5
Bathrooms: 3
If you are looking for a beautiful little acreage with a move-in ready house, about 20 minutes ...
View Details$199,000
Listing # 10344443
Vacant Land | For Sale
Lot 17 MARCER Drive , Lake Koocanusa, BC, Canada
LUCKY #17 Check out this lot at the popular lakeside community of Koocanusa Village. Large, 12,055 ...
View Details$498,500
Listing # 10341630
Vacant Land | For Sale
7015 Stubbs Road , Hosmer, BC, Canada
Looking for your own piece of paradise in the East Kootenays?? Check out this 4.27-acre lot, just 10...
View Details$799,900
Listing # 10336537
House | For Sale
1717 KOOCANUSA LAKE Drive , Koocanusa West, BC, Canada
Bedrooms: 3
Bathrooms: 3
Get a piece of the Koocanusa with this adorable lakeside cottage. Entry level pricing this turnkey ...
View Details












